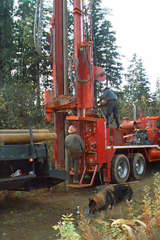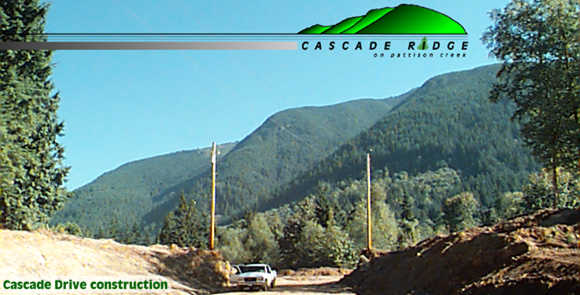 |
 |


Located in the Hatzic Valley (map), just east and north of Mission.
Cascade Ridge is a development of 2.47 acre (1 hectare) minimum area residential
lots. The project Preliminary Layout approval was received on May 26, 1999.
Construction was completed in the first half of 1999.
The subdivision has some home design controls.
click
here for Building Scheme . These are generally common
sense items. Note that mobile homes are NOT permitted.
To see a close up of the lots click
here for the lot plan. The lot plan shows the 9 lots available.
Lot # 9 has an existing magnificent
executive home, approximately 25 years with newer roof, pool and separate
cabana/hot tub room and amazing rock fire places. Loads of room !
Lot #1 is SOLD.
Field Drilling - Water Wells

- Each lot has been proven for waste disposal (septic field) and these areas have been laid out with a No Build covenant.
- Water is supply by drilled wells. All wells have been drilled and have reached water at 110 feet to 180 feet with good flow volumes.
- Hydro is supplied to each lot.
- Natural Gas has not reached this far up Sylvester Road, but may do so in future. Heating options are propane, electricity, or oil.
- Telephone is wired in.
Below is an image from the construction of Cascade Ridge Drive early in 1999.
Can you tell how the logo was created ?

Permits &
Governance
|
Fraser Valley Regional District
|
Zoning
|
Rural Residential 2 : RS-2
|
Minimum Lot Size
|
1 Hectare
|
Building
|
Building Scheme to be registered on Title. Not onerous, just to protect you the buyer ! Click the link to see the restrictions.
|
Permitted Uses
|
Residential Use
Limited Agriculture
Accessory Boarding Use (up to 4 boarders)
Accessory Family Residential (mobile home) is NOT permitted in Cascade Ridge .
|
Site Coverage
|
Buildings (including projecting chimneys,
porches, and balconies) and structures shall together cover not more than forty per cent (40%) of the parcel area.
|
Siting
|
All buildings, structures, and pools shall be sited not less than 8 metres from the front, rear and every exterior-side lot line.
All buildings, structures, and pools shall be sited not less than 6.0 metres from the high water mark of any watercourse.
All buildings, structures, and pools should be not less than 8.0 meters from an interior side lot line and in no case shall they be sited not less than 3.0 metres from an interior-side lot line. Note item 2.7 regarding trees.
|
|
 |
 |



